Penny's Place
- Jordan Pinto
- Mar 26, 2022
- 3 min read
Updated: Apr 25, 2022
Penny's an addict and hundreds of wine bottles were found buried in her backyard just a few years ago.
No word of a lie.
“While digging the footings, a three-metre well full of wine bottles was discovered, it meant engineers had to revisit the footings and this added to the cost, along with truckloads of bottles needing to be removed from site,” she tells Place Journal.
Of course, she’s talking about the unusual delay to the recent renovation of her 1900 Bluestone Cottage in Adelaide’s inner south.
The addiction?
“Most people will say I'm a renovation addict,” Penny laughs.
“I have always had a passion for architecture and design and having a period home with a modern extension appeals to me and the way I live.”

The house appealed to the interior designer right away, too.
It had just one small bathroom and an even smaller laundry but Penny knew what it could really become.
It would soon be her fifth renovation after all - and that's not even counting the new builds.
“I immediately fell in love with the street when I drove down it, the character of the cottage, and the garden, it had lots of beautiful viburnum hedging on either side of the property which I have kept, and lovely Murraya hedges in the front garden,” she says.
“It was so cute and I knew what I would do with it as soon as I saw it. I bought the house with a clear vision of how I would renovate and extend the property.”
It was a small, old cottage, but it had been updated and there was natural light.
But that’s nothing compared to the light that filters through the contemporary and elegant extension now.
The spectacular raked ceiling of the new living area, which heightens the sense of space, allows more light to filter through from the windows that follow the angle. It also spills in through the Crittal style windows at the rear of the addition, a design element drawn from Penny’s love for New York City lofts.



“So many design elements inspire me, but two standouts that I like to blend together are the edginess of the loft style, which I fell in love with in New York and Paris, and the simplicity and calmness of Danish design,” she explains.
In all, a new kitchen, living and dining spaces, butler’s pantry, bathroom, study, alfresco area and a pool were added in an extensive renovation that took 11 months in two stages.
The floorplan blends old and new effortlessly, and the neutral colour palette creates the welcoming, homely feel Penny was after.
But let’s talk about the kitchen.
That beautiful light contrasts with the dark features and texture – and the results are stunning.
Need a lesson in monochromatic design? This is it.
And then there’s the marble island – all 4m2 of it. It’s not only the centerpiece of the kitchen, but the home.
“It’s a meeting place where everyone gathers to eat and drink,” Penny explains.
“Hopefully this is my forever home, it’s where I love spending time with my friends and my family, especially my grandchildren.”



The grandchildren – aged 5 and 2 – are a big part of Penny’s life, so they were, of course, front of mind, the whole way.
In the first part of the project, Penny turned the main bedroom into an ensuite and walk-in-robe in preparation for the main works. She lived in the house the entire time, and she made sure others could, too.
“I actually slept in the room the night before my builder arrived to start work at 7am the next day to turn my bedroom into an ensuite,” she says.
“He was 2 weeks early and I wasn't prepared so it was a crazy rush to move everything out so they could start the demolition.
“I had room for a bath if it was a wet room style which isn't for everyone, but I needed a bath during the renovation for when I had my little people staying.”


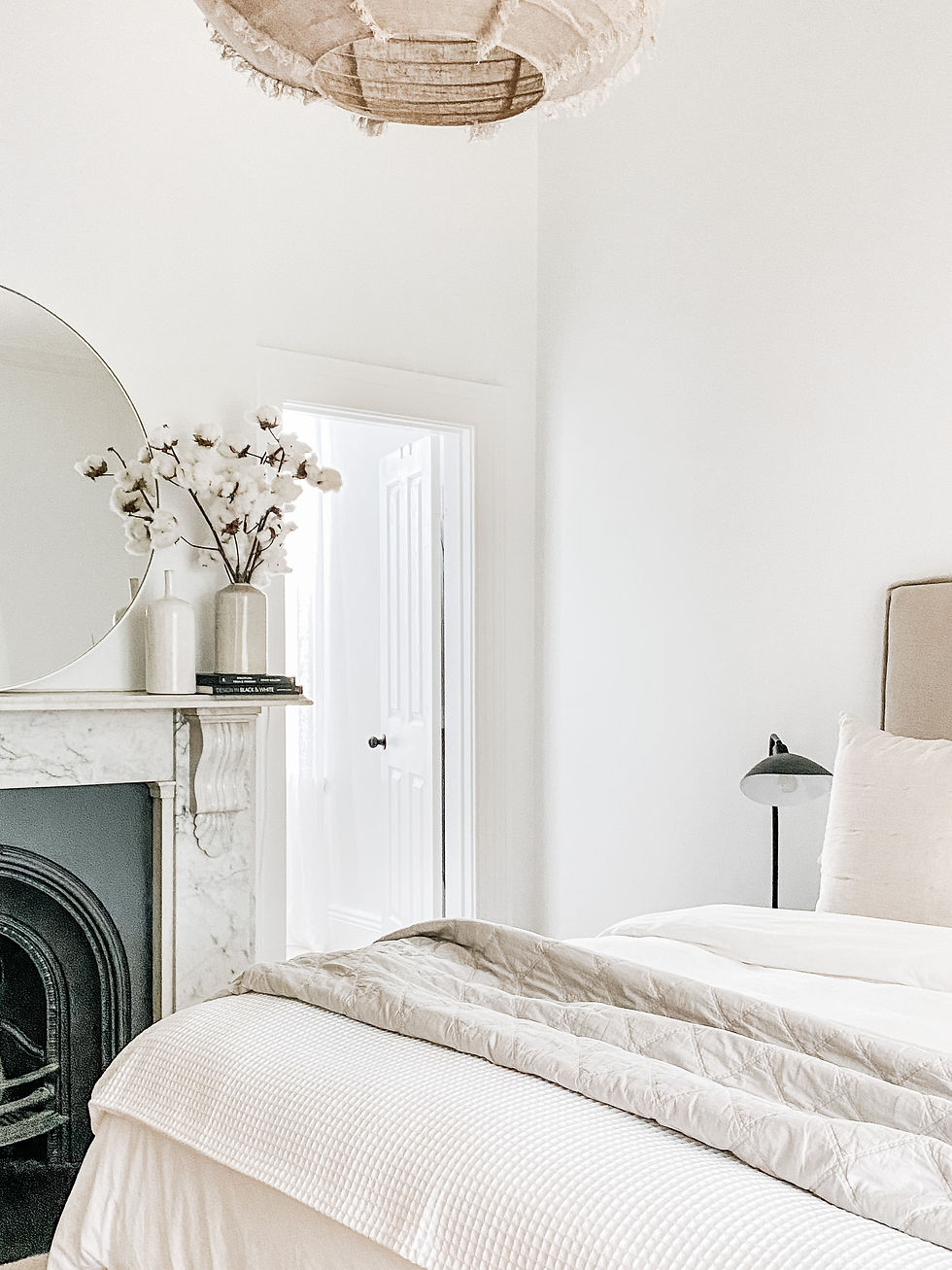
It was the right move, because, looking back now, It could’ve been an even longer nine months.
“During the build, it felt like it would never end, but once it was done, and I moved back in, I forgot how hard it was for those nine months.
“It’s my sanctuary, I absolutely love being at home. My work life is very busy and I spend my days in other people’s homes, so I just love to come home to relax and unwind in my own little haven.”
Now we’re addicted.
PENNY'S PLACE
Built: 1900
Land: 598 m²
Bed: 3
Bath: 2
Builder: Desyn Homes
Interior Design: Penny Crompton
Landscaping/garden: Lee Gray Landscape Design
WHAT HER PLACE TAUGHT HER
Do it, do it, do it!
Play with ideas, dreams and inspiration, then just do it.
Scroll through to see what Penny's place looked like before and during the renovation


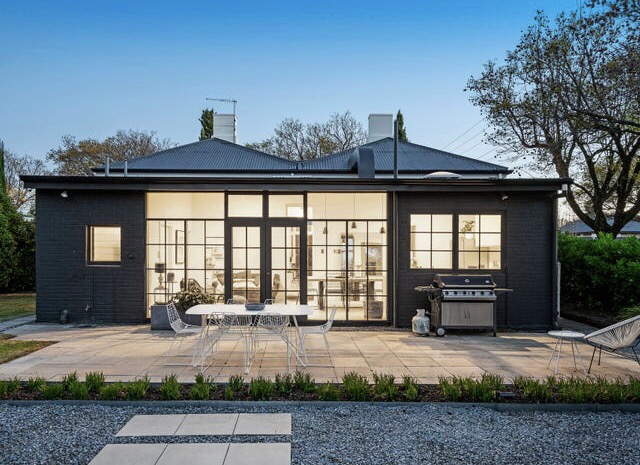

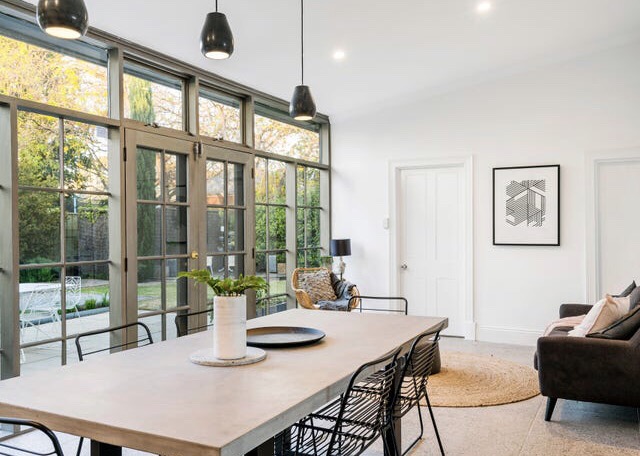

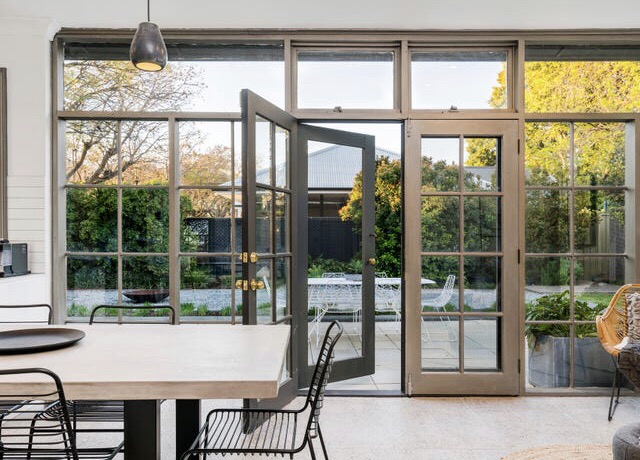



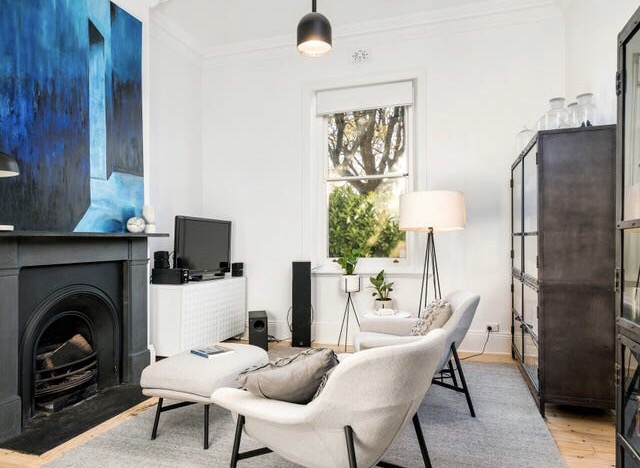

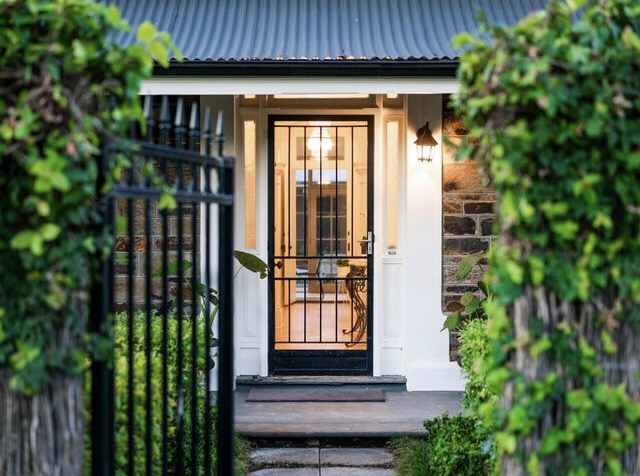

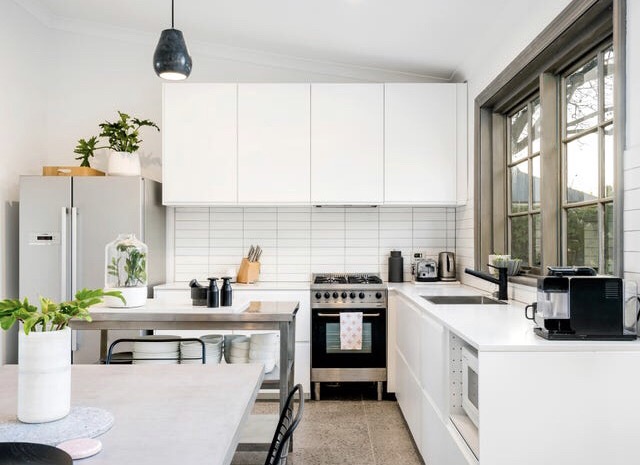

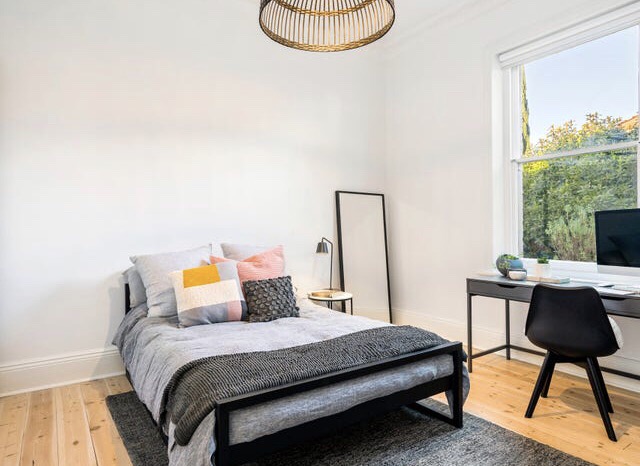

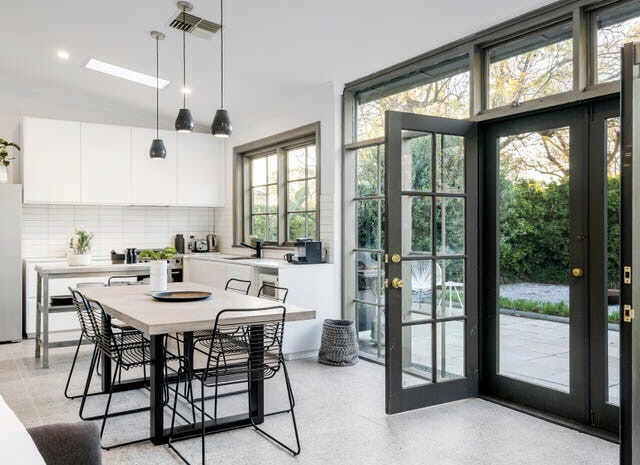














































Comentários