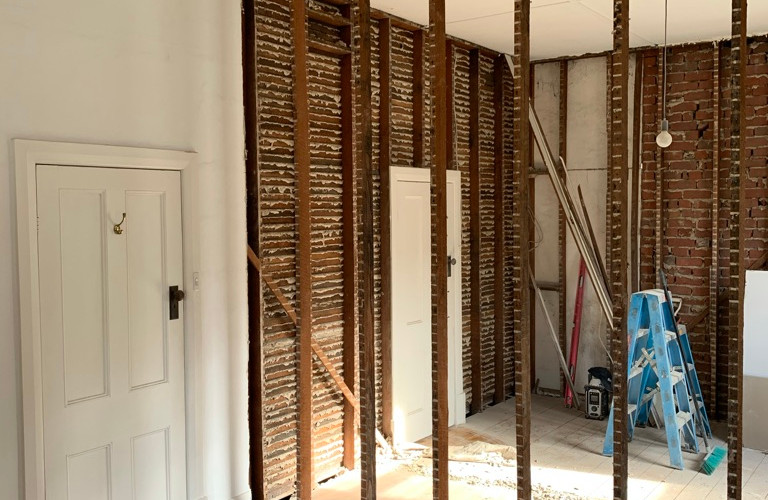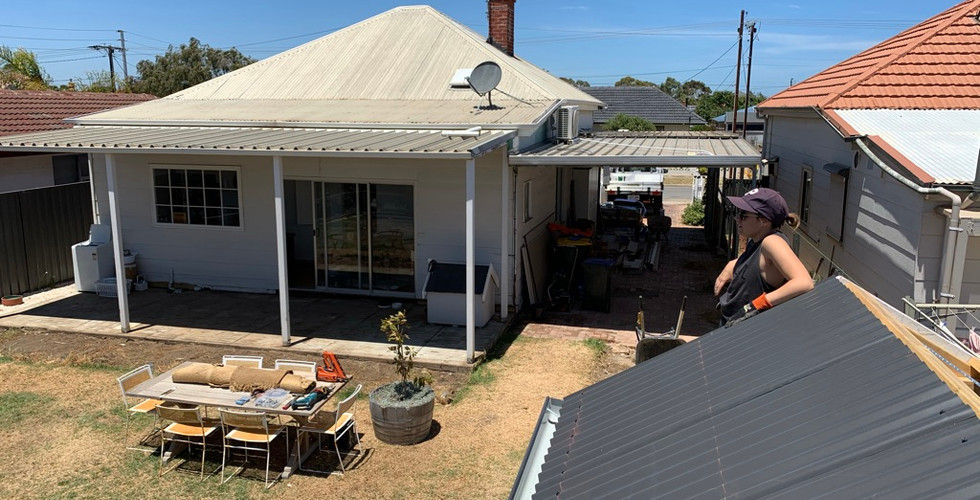Paris and Phil's place
- Jordan Pinto
- Feb 13, 2022
- 5 min read
Updated: Mar 20, 2022
A magical gum tree on a big block – it’s what drew Paris and Phil to a property in Adelaide’s north west.
So much so, they knocked on the front door to ask the owners if they could buy the house the day they saw it. And the spontaneous visit was met with a willingness to sell.
It was love at first sight.
But it just didn’t work out.
So, not long after, the couple bought a 1900s weatherboard miner’s cottage three streets over. It had a green exterior with pink walls and, as Paris puts it, no charm. This is no fairytale.
“We had a portaloo on site and paid to shower at Semaphore Caravan Park,” Paris says of the week without plumbing in the bathroom.

One week was easy compared to 20 without a kitchen.
“Knowing we were getting a beautiful new kitchen got me through washing dishes in a bucket for five months,” she laughs
“It was a fun time… it kept us humble.”
Instead, this is a story of how a lot of hard work and careful planning turned what they thought would never become their family home into just that.
Paris and Phil moved into the other house in 2013 and immediately got to work on a number of cosmetic changes. They exposed timber floors, ripped up old tiles, removed wallpaper, installed an IKEA kitchen, painted everything white and added a rear deck out the back.
There was landscaping done in the backyard, too. But English staffies Florence and Solomon didn’t approve, ripping up an entire yard of new plants not once, but twice.
“The third and final time we built a fence around the plants so they could establish and not get destroyed. The dogs love the garden now,” Paris laughs.
“It then all evolved from there…. we like the charming character of our cottage but really wanted open plan living and more space.
“It was a good 6 years before the major renovation, we never planned to do it twice, I guess we wanted more and grew out of it. We did it to make the house a lot more functional and give us a few more years here. We wanted spaces that flow, our old laundry was in the shed and our bathroom was tiny.”



So, in 2019, with the help of an architect and draftsperson, they finalised the plans for the project that they would be managing and build themselves.
“We sat on this for a really long time and had multiple scenarios, eventually it came together and ticked all the boxes,” Paris explains of the plan that would include the addition of a link section with entrance, powder room, laundry and open living space.
And not just figuratively speaking. They were inspired by black box architecture, and the ‘boxed out’ design direction is obvious throughout the new extension - from the kitchen joinery to the exterior.
“I think it is the clean lines of this profile that I am drawn to. I wanted all of the joinery in the kitchen to finish at the same depth,” Paris says of the kitchen that opens out onto the new living and dining space.
“I love how the ‘boxed out’ feature frames our marble splashback, similar to the back elevation framing our home.”


That framing is the eye-catching Axon cladding, in Colorbond Night Sky, which contrasts dramatically against the white of the old miners cottage. Following the theme of repetition with materials, the cladding also features inside, concealing the doors to the laundry and powder room in a discrete way to continue Paris’ less is more style.
The home is minimal in its design, but high-end in its finishes and quality. Not high-end in a lavish spending way, though.
“I guess you could say we used nice materials, cost effectively,” Paris explains.
“For example, the install for the Terrazzo tiles was more than I had anticipated but something I really wanted, so we tiled to 1200mm and rendered the walls above.
“My advice for other DIYers is to not get caught up in ticking boxes – butler’s pantry, walk-in robes, alfresco area - build what you need for how you want to live.
“Be resourceful but not cheap - there’s a big difference.”


This thinking allowed the pair most of the finishes they were after.
Well, sometimes it was just Paris.
“Phil had an incredible amount of trust, he asked what our kitchen was going to look like, the selections and layout, the day before install,” she explains with a smile.
“Lucky he loves it.”
We just love the marble on the island bench top. Oh, and the coffee machine which has been recessed into the dividing wall between the mud room and living room to maximise what otherwise would’ve been unused space.
“There is a place for engineered products but for me it was important to use natural materials and embrace the imperfections,” Paris says.
“I love the density, tactility and unpredictability of natural materials and feel they give a space a real warmth that can’t be replicated.
“I personally feel like you can start with a material that just sings to you and it evolves from there.”



But no space is warm without love, and that’s exactly what Paris and Phil have brought to this home. I mean, Paris helped remove all the original plaster in the cottage when she was 30 weeks pregnant. She describes it now as a “long, hard, hot day” but that’s probably putting it nicely.
“We really enjoy being home, it is a bit of a haven for us. I feel like a space can influence your mood. Calm space, calm mind," she says.
“We feel really grateful returning from a weekend away or during one of our mini lockdowns. We love exploring but we are home bodies at heart and being here makes us feel really grounded.
“We love enjoying the finished product after lots of hard work and we love creating memories with our family here.”
See it doesn’t have to be fairytale to have a happy ending.

PARIS AND PHIL'S PLACE
Built: 1900
Land: 422 m²
Bed: 3
Bath: 1.5
Owner builder
Interior Design: Paris and Phil
WHAT THEIR PLACE TAUGHT THEM
Get your hands dirty.
We took on a lot of the work and got involved in all areas from demo, concrete pour to second fix carpentry. Anything we could, while still respecting the trades, we both got our hands dirty. Phil is great at finessing, I lose interest pretty quick but enjoyed doing all the groundwork - take offs, quoting, ordering materials.
Be across all the details.
Don’t get caught up in ticking boxes.
Do you need a butler's pantry, walk-in robe or alfresco dining? Build what you need for how you want to live. Be resourceful but not cheap - big difference.
Remember, it will be worth it.
There were some long and tough days, but we just focused on the end game.
Scroll through to see what their place looked like before




























What a beautiful transformation story, Paris and Phil! Your journey from the initial love-at-first-sight moment to creating a charming and functional family home is truly inspiring. It's incredible to see how careful planning and hard work can turn a house into a dream home. The way you've blended the old cottage charm with modern, clean lines is simply stunning.
We had a similar experience with our home renovation and were so impressed with the results, thanks to the fantastic team at http://fencingbundabergqld.com.au/. They provided us with high-quality fencing solutions that not only protected our garden but also added a stylish touch to our property. If anyone is looking for reliable and professional fencing contractors, I highly recommend checking out their…