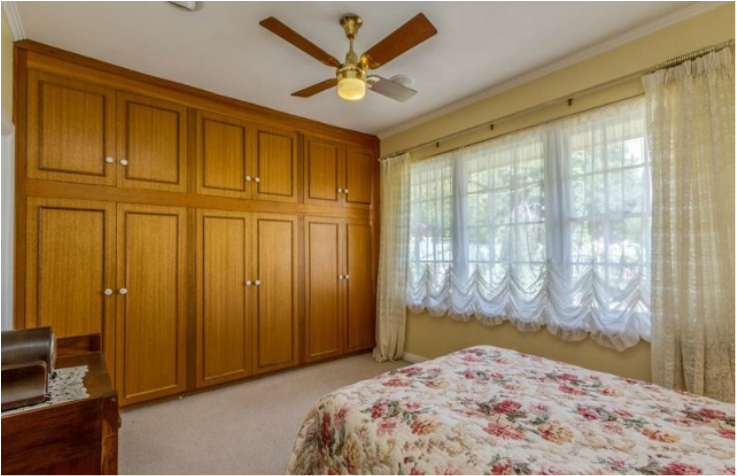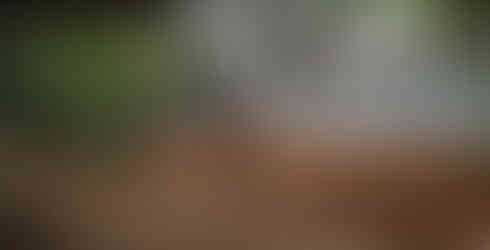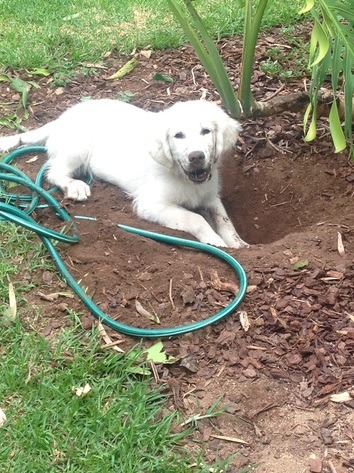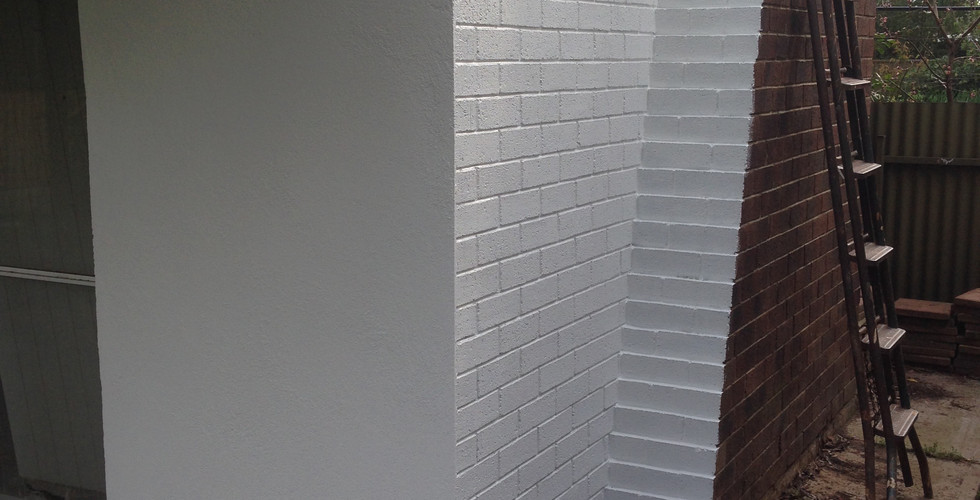“We had to move 20 tonne of dirt from the backyard.”
That’s the reference point for Ashleigh and Jordan every time someone asks about the extent of works in the renovation of their 1960s double-brick home.
It was a mess.
Trust me, I’d know.
I am Jordan, and this is our place.
It’s where this journey to discover real stories about Australian people and their places began.

Well, it actually started on a gloomy Tuesday afternoon.
The perfect time for an auction – if you want 10 neighbours to watch you bid against yourself.
It was a win for us.
A month later, we were in.
And a lot of stuff – putting it politely - came out.
Floor-to-ceiling joinery, old carpet, the original kitchen, tiles, a wall and mirror cabinets, just to name a few things.
And, of course, that 20 tonne of dirt.
To give you an idea of what we encountered outside, the dirt went after we removed the greenhouse, Hills Hoist, old pavers and, at least, 200 pieces of slate.
Yep, slate – pieces of rock buried all around the yard. We were still finding it five years later.
What we didn’t sell surprisingly quickly, we used as garden edging out the front. Another win.
What did people do with everything before Facebook Marketplace and Gumtree?
The owner had lived in the house since it was built in 1961, so there was a lot.
Underneath it all, though, we – well, maybe, Ashleigh more so – could see the potential.
The bones were there, and most of them are still in place today.
They’re just not covered by butter cream-coloured paint or dark, overpowering timber.
It wasn’t a complete, knock-the-back-off renovation, but more a deep, cosmetic makeover.
White, as it often does, changed everything – from the full-height cupboards of the master bedroom to the new lined feature doors and every other wall in the house.



Painting as first-time renovators was an eye-opener, but we got through it. And it was all worth the hard work.
But only once, we got someone else to do the exterior – a job which totally transformed the facade.
It was suddenly a bright, light-filled space, and when the light-wash timber floorboards were finished, the home we envisioned was taking shape.
The kitchen was a challenge, given it was basically split in two sections with two different ceiling heights. The second part - added on to the original house at some point long before us - was low so we didn’t put in any overhead cupboards there to heighten the area.
And the addition of the mirror splashback at the other end helped make the overall space feel bigger, while creating an entertainer’s kitchen at the same time.
The white, mosaic tiles were from Beaumont Tiles and the timber bench tops from Ikea – start the car!





The backyard, featuring a new deck, new lawn, a freshly-painted shed and no dirt, came up a treat.
But after our Golden Retriever puppy arrived a year later, the dirt came back.
It was a nice 12 months.
Then the kids came, and we’ve done nothing since.
Well, that’s not all true.
We eventually got to the bathrooms – first a mini-makeover of our, well, mini ensuite, which originally had a toilet but no hand basin.
Go figure.
But, literally, that project was finished the day before the first kid came.
Then, not very soon after, we finally got rid of the cream tiles, bath and vanity of the main bathroom.
Well, not quite.
Retro Revamp helped us change things without having it rip it all out, spraying everything white and making it new again.
We re-purposed it, and gave it new life - and that's something we've tried to do throughout the entire renovation.
Yes, a lot of stuff went - have we told you the story about the dirt? - but, where possible, the work didn't increase the size of our footprint.
The footprints in our home now are small, and found on the nice wool carpets and rugs, and sometimes even the windows.
If you know, you know.






Words: Jordan Pinto
Editorial styling/curation: Ashleigh Pinto
Photography: Shannon Wark for Place Journal
JORDAN AND ASHLEIGH'S PLACE
Built: 1961
Land: 684m²
Bed: 3
Bath: 2
Scroll through to see what their place looked like before












































Comments