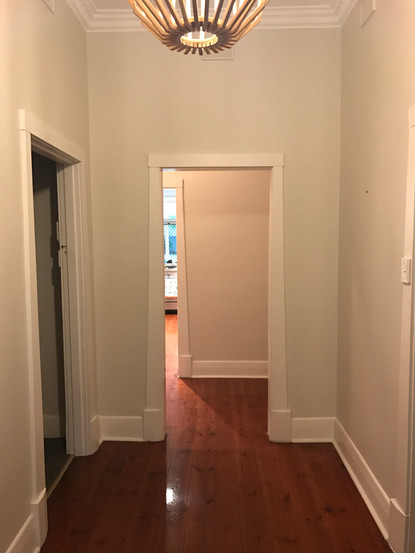What happens when an interior designer and an electrician decide to build their family home in Adelaide’s inner south?
“To be honest, I don’t really remember getting offered to say anything,” Tom Dixon laughs.
“Well, he kind of left it all up to me,” says wife Natasha.

While Natasha, director at Nat Design, may have spent almost two years tinkering with plans alongside her father, an experienced residential builder, the husband-and-wife team worked very closely together as they turned their 1930s Tudor into a contemporary family home.

In 2017, the build began and the dream starting becoming reality.
Reality at the time, though, wasn’t a dream. For nine months, the pair along with their Labrador Sammy, lived in the small granny flat on the property while the renovation took place. “It was … cosy,” Natasha says with a laugh.
“Lucky there were no kids then,” Tom adds.

The works were extensive. The old kitchen, situated right in the middle of the home, was demolished to create a central hallway. Walls were knocked down, and added, to create a walk-in robe and ensuite for the master bedroom.


A second bathroom was also added and, while so much changed, the character in the original part of the home remains.
An elegant kitchen, with adjoining butler’s pantry, and open-plan living and dining area was the hero of the new addition, which is flooded with natural light thanks to the skylight and floor-to-ceiling windows and doors.



The light flows through the rest of the house, too, after another skylight was installed in the hallway as part of the second stage of works three years later on a breathtaking staircase which leads up to fourth bedroom - or future teenager's retreat.
As Tom, owner of TMD Electrical, says, the light just changes the whole mood.
But, of course, it’s out near the built-in barbecue and bar fridge where you will really catch him in a good mood.
“I just love sitting here outside,” he says from the alfresco space which flows effortlessly from inside.
“Thinking about it now, if we had the money, I would’ve definitely put a cellar in.”
A man can dream.
We’re just dreaming of moving in.
Natasha agrees, though, noting how their taste has changed with age, as she explains they only went over their strict budget by 10 per cent.
And it would’ve been less if the painting didn’t blow out. They both explain doing the painting yourself, if you have the patience, is a great way to save money. But to maintain their timeline, they paid someone else to do it.
“If you’ve got your own business, or work for someone who does, that’s going to take a massive hit, you have to know that,” Tom says for others considering taking on an owner/building renovation.
But through the expertise and well-thought-out planning, every little detail was selected before work started. Everything has been so well-considered and future-proofed for their growing family - which now includes daughters Ella, 3, and Mia, 1.




It's hard not to love the style, sophistication and quality of the material selections.
We won't ask if Tom got a say.
There's love, then there's the custom black lined door and timber handle, designed by Natasha and made by her father. Words don’t really do it justice – have a look for yourself.
All of the joinery, in fact, was custom-designed by Natasha.

Amid the elegant mix of black, white and timber, Natasha and Tom’s place is also bursting with personality.
Memories of their travels to Morocco hang on the wall, colourful artwork grabs your eye and the wallpaper in the girls’ rooms adds so much depth.


NATASHA AND TOM'S PLACE
Tudor House
Built: 1935
Land: 837 m²
Bed: 4
Bath: 2
Interior Design: Nat Design
Builder: Alf Russo Constructions
WHAT THEIR PLACE TAUGHT THEM
Plan. Plan. Plan.
3D model, do it!
“If I was to show Tom the kitchen design on the plan, and how much it would cost, he would be like ‘hell no’. But this he could see the value in what we were spending.”
Natural lighting
“It’s king but don’t forget to consider other lighting carefully. Take it from an electrician!”
Owner Builders...
“Consider what you think it will take up time-wise, then double it or triple it.”
Swipe right to see what their place looked like before














Comments