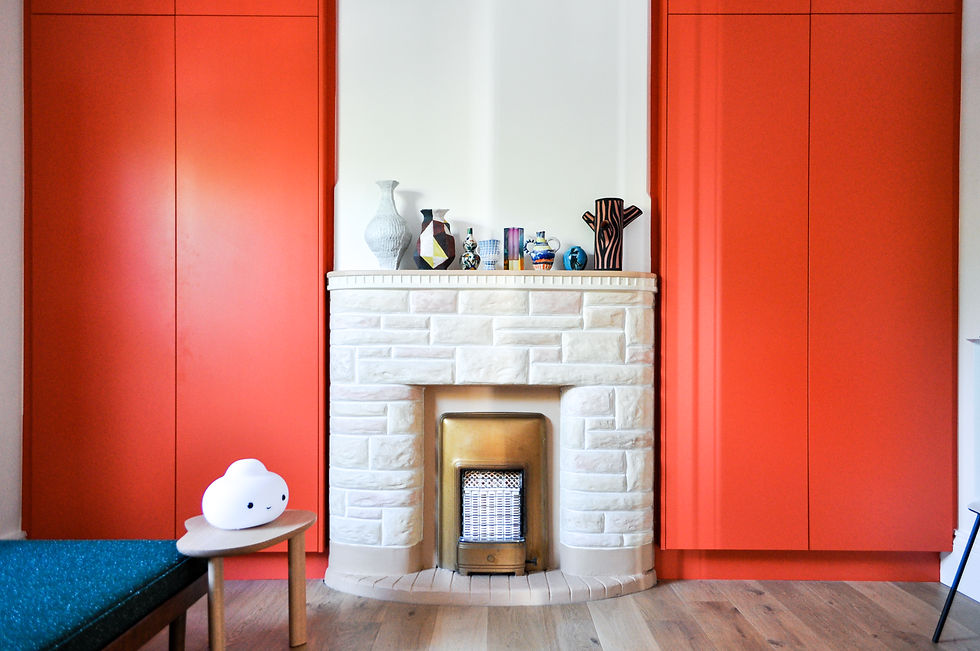Daniel and Emma's place
- Jordan Pinto
- Jul 24, 2022
- 4 min read
Tell me what you want, what you really, really want.
Us: Everything in this place.
Daniel and Emma: "Lots of cabinetry and clever storage, especially in the bedroom and kitchen, we love having our stuff on show but hate having a cluttered house that requires endless dusting."
Well, that sounds pretty good, too.
Husband and wife Daniel and Emma are the Daniel and Emma from Adelaide's Industrial Design powerhouse - you guessed it - Daniel Emma.

And the opening line isn’t just a throwback to 1996, it’s the words that make up just one of numerous pieces of art that catch your eye in the couple’s delightful home in Adelaide’s west.
And it features in just about the most beautiful shed you will ever see – their home studio.
It’s there where the magic happens.
Not the kind another Daniel and Emma are responsible for in a certain movie franchise, but it’s where the now internationally-sold furniture, lighting and accessory range, led by those signature chairs, are imagined and designed.



Scandinavian fashion giant COS and French homewares retailer Petite Friture – among others – have also received products that can be traced back here.
And there’s even more magic inside the federation home, built in 1910, that has been renovated with the pair’s unique touch.
There’s colour around every corner, and each space is filled with artwork, objects, fixtures and furniture - ranging from quirky and distinctive to downright stunning.
Oversized ice cream lamps and artwork, coloured joinery, and an armchair made of golf balls - the collection of items make it feel like some sort of secret design museum.
And, while so much is different, it’s an exhibition that works so well together. Given the curators, we’re not surprised.





“Our style is fun, colourful, cheerful and probably a bit childish. We are inspired by our travels, our childhoods, our fellow creatives,” Daniel says.
“We seem to accumulate things as we go, most of the time without any real plan.”
Then there’s the drug room.
Huh?
Don’t worry, there’s nothing sinister here. The toilet door sign is just another expression of the couple’s playful personality.
While their eye allows it to all come together, despite no deliberate attempt, it’s the their decision making which made for a “survivable” renovation – as well as a successful business.
They knew exactly what they wanted in the new floorplan, and the whole planning and selection process took less than a month.
“We are pretty decisive individuals and tend to fly by the seat of our pants when we do things which means progress is normally quick,” Emma explains.



After buying the house on return from London, where they lived and made a name for themselves for two years, Daniel and Emma - who are the creative directors of Adelaide's Jam Factory - gave the old bathroom a basic makeover, and made sure all the asbestos was removed.
Then came the major, six-month renovation, which saw the addition of a new living area, bathroom and laundry. That was followed by a third round of works on a new kitchen earlier this year.
“They (the renovations) seem to be never ending,” Emma laughs.
“The new lounge was a bit of an indulgence, but the kitchen and bathroom were both old and in need of replacing. The house needed updating.”
It’s light and bright, and is as open as it is cosy. One minute you’re tucked away nicely inside, then the next, as the striking timber bi-fold windows open, you’re outside.
“We love its cosiness and its expansiveness,” Emma says.
“The fact that there is plenty of room for us to do our own thing but for some reason we always end up in the same square metre needing the exact same thing.
“And the light and the way it enters our house and changes throughout the day, it was a real unexpected win in the renovation process.”



They managed that process themselves and did a lot of the painting. “Everything else, get a professional,” the pair smile and agree.
But there were other significant challenges that came with living on site.
There’s the dust that came into the house, despite their attempts to vacuum the slab every day.
Then there’s the drilling-into-a-major-water-pipe incident, which left them saturated at midnight on a long weekend.
Cheese on crumpets for 12 weeks straight was bearable, but we won’t talk about the sewerage pipe that wasn’t connected.
“Nothing was particularly funny at the time, however as we are settled back into normal life now, we can reflect a little more fondly on the mishaps,” Daniel says with a smile.
But they are proud of the end result - their forever home which they share with dogs Max (Schipperke) and Paul (Cairn Terrier).
“It means everything, home is an extension of us,” Emma says.
“We love our home, it’s a nice place to be and a real safe haven for us.”
And, in the end, that’s where we all wannabe.



Words: Jordan Pinto
Editorial styling/curation: Ashleigh Pinto
Photography: Shannon Wark for Place Journal
DANIEL AND EMMA'S PLACE
Built: 1910
Land: 420m²
Bed: 2
Bath: 1
Builder: Violi Constructions
Interior Design: Daniel and Emma
WHAT THEIR PLACE TAUGHT THEM
Take it slow.
Take it one step at a time, try not to rush and make sure to enjoy the process, that way you will come out of the other side with a completed job that you are happy and proud of.
Leave it to the professionals.
Do the painting yourself, everything else get a professional.
Scroll through to see what their place looked like before














Comments