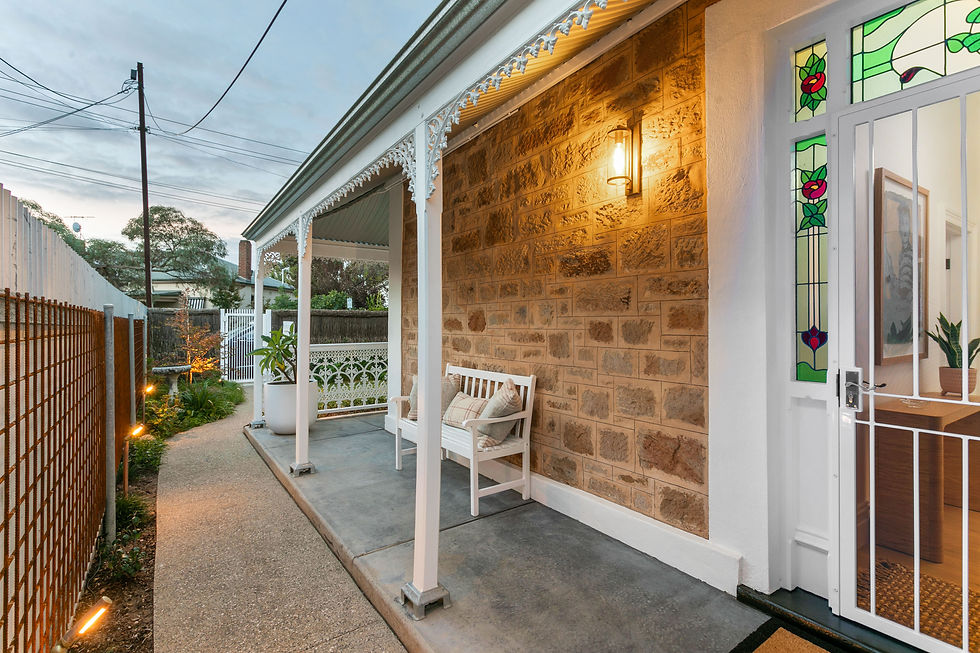Bridget and Dan's place: Renovation of Parkside worker's cottage Airbnb
- Jordan Pinto
- May 19, 2024
- 4 min read
After two years of hard work, long hours, and numerous hospital visits, you’d think Dan would like to sit back and enjoy his new home.
Instead, he’s offering it up to you.
Dan and partner Bridget have restored a remarkable early 1900s worker’s cottage in Parkside, just outside Adelaide’s CBD – walking distance to just about everywhere you want to be.
And, now, it’s on Airbnb in one beautiful piece.

One half of the renovator duo not so much.
“I stood on a bit of reo (mesh bar) during demo that went through my heel bone,” Dan tells Place Journal.
Um, ouch.
“I also dropped a brick on my finger and I fell off the small steps while using a nail gun which required a hospital visit,” he adds.
That’s quite the medical report.
“And while tidying up the back yard, reo slid down my shin which got infected and required another hospital visit. That scar may be with me for a while.”
Twitching just thinking about it? Us, too.
When Dan, who was the project manager and played a hands-on role with most of the trades, lists ‘broken body’ as a low of the renovation process, he means it.
Thankfully, though, at this place, the highs are high.
And, yes, Dan is OK.
There may have also been space limitations, budget restrictions and the heritage of Parkside to deal with, but Bridget and Dan have finally come out the other side.



The pair bought the place, their first home together, way back in 2010.
They started with a considerable facelift, freshening up the property - built in 1891 - adding a rear garage, and moving the laundry out of the kitchen.
Don’t worry, you won’t have to wash where you eat if you’re staying here today.
A full renovation was always on their mind – but so, too, were the potential roadblocks.
Bridget’s mum, Pam, lived in the house for some time after selling the family property and the enormity of the task became more obvious as the years went by.
“Once I finished stripping it back to its bare bones, we noticed it wasn’t going to be a cheap renovation,” Dan recalls.
“We always wanted to transform it into something special.
“However we knew the house would require substantial structural work and underpinning due to the Parkside reactive soil and poor original blue stone footings.
“And the timing was never quite right, given the scope of the project, and the likely long timeline, meant the house would be unliveable for some time.”
To be clear, Pam was definitely not one of the said roadblocks.
In fact, quite the opposite.
“Exposing the original stone wall was one of those features that Pam and I wanted to do,” Dan says.
“Exposing that in the early days gave us a direction to the quality of future materials.”
And, again, we’re talking high quality.
That wall, illuminated with an Allera LED strip, takes your eye as you walk down the long hallway.
Its warming tones the basis of the home’s rich, vibrant and inviting colour palette.




Beyond perfect for an autumn or winter stay - just saying.
From the luxury of the bathroom to the spectacular marble island bench and nib wall, curved shapes dominate the aesthetic, one brought to life with the help of neighbour and interior designer Deanne Parker.
“My aim with the design was to bring subtle curves into each area, starting with the bathroom which worked out great,” Dan explains.
“I wanted curves to reduce the square edges and provide a softer and more spacious feel.
“I like circa 1800s Victorian homes for the character and blending modern architecture for the comfort and feel.”
Comfort? Check.
Feels? check.
Jaw-dropping window seat, looking out to a Japanese-inspired garden? Check.
“I wanted the bench seat window to be higher than the ceiling to give an infinite look from the inside,” Dan says of the space that became more than the pair imagined.
On a property of 245m2, it’s another tick in making the entire home feel bigger.
This place has history, too.
“I found three pennies in the underfloor dated 1911, 1912, and 1927 which gives you a perspective of the history associated with this house,” Dan says.
“And I found a Bromley post card from a collection of Charlotte. This gave me an idea to furnish the walls with Bromley artwork.”
The home is very much in the now, though.
And Bridget and Dan have achieved their “something special”, with the renovation of the Parkside worker's cottage Airbnb
Go on, see for yourself – just watch out for the mesh bars out the back.
Kidding, Dan’s already taken them out.




Words: Jordan Pinto
Photography: Fotobase Group
BRIDGET AND DAN'S PLACE
Built: 1891
Land: 245m2
Bed: 2
Bath: 1
Builder: Duckworth Carpentry
Draftsperson: Dimension Design
Interior Design: Deanne Parker
WHAT THEIR PLACE TAUGHT THEM
Be ready to take the plunge.
Be prepared for it to consume your life, but it will be all worth it once completed as it gives you a great sense of achievement.
Keep an eye on everything
Make sure the parts you don’t see are built to the correct standard and quality. There is no point having quality fixtures, if the build is cheap.
Scroll through to see what their place looked like before


























Comments